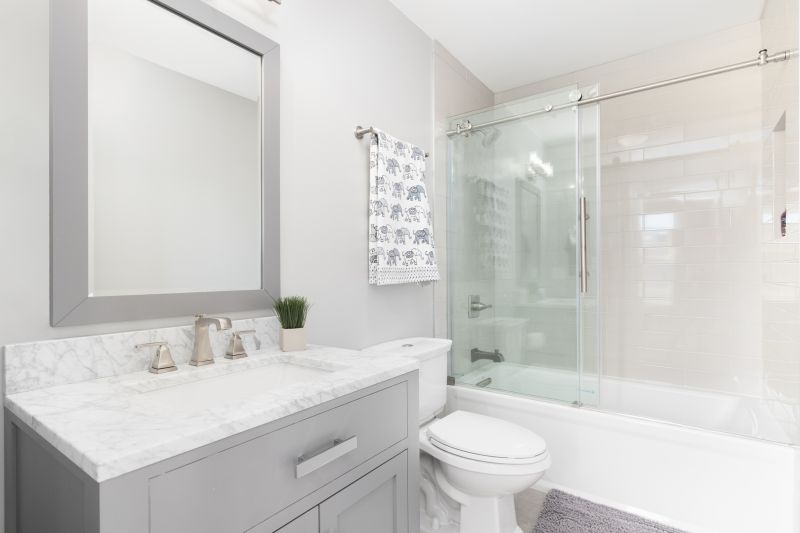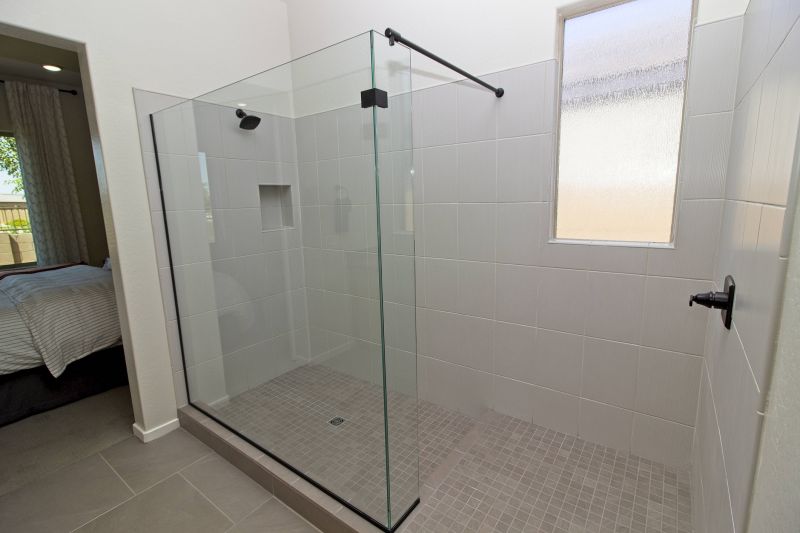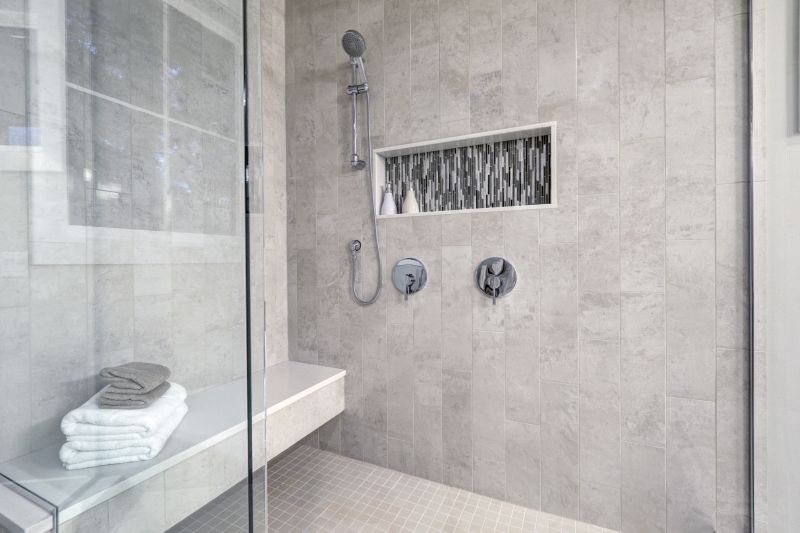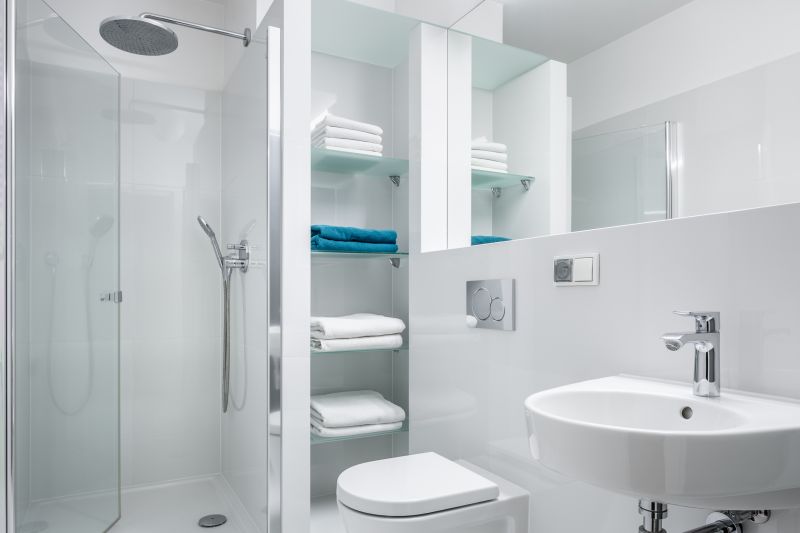Creative Shower Layouts for Limited Bathroom Areas
Designing a small bathroom shower requires careful planning to maximize space while maintaining functionality and aesthetic appeal. The choice of layout influences not only the visual perception of the space but also its usability. Various configurations can be considered, including corner showers, walk-in designs, and shower-tub combos, each offering unique advantages suited to different preferences and spatial constraints.
Lighting plays a crucial role in small bathroom shower designs. Bright, well-placed lighting can eliminate shadows and make the space feel larger. Combining task lighting with ambient lighting ensures the shower area is both practical and inviting. Additionally, selecting light-colored tiles and reflective surfaces enhances brightness and openness. The strategic use of mirrors and glass panels further amplifies the sense of space, creating a more comfortable environment for daily routines.
Innovative ideas such as corner benches, compact shower doors, and multi-functional fixtures can optimize limited space. Modular shower panels with integrated storage or built-in seating provide convenience without sacrificing room for movement. Vertical storage solutions, like wall-mounted shelves, keep essentials accessible while maintaining a clean appearance. These design strategies help in creating a small bathroom shower that is both practical and stylish, accommodating various needs within a confined area.
Considering the specific dimensions of the bathroom is essential when choosing a layout. For very tight spaces, a corner shower with a pivot or sliding door can save valuable room. For slightly larger areas, a walk-in shower with a glass partition can open up the space visually. The use of compact fixtures, such as narrow shower stalls and space-efficient fixtures, ensures the shower area remains functional without overwhelming the room. Each layout option offers different benefits that can be tailored to specific spatial constraints.
Ultimately, small bathroom shower designs should balance aesthetic appeal with practicality. Thoughtful planning involving layout, materials, lighting, and storage solutions results in a space that feels open, inviting, and efficient. Whether opting for a minimalist walk-in design or a corner shower with custom features, the goal is to create a functional sanctuary that maximizes every inch of available space.

A space-efficient corner shower featuring a sliding glass door maximizes room and provides a modern look.

A sleek walk-in design with clear glass creates an open, airy feel in compact bathrooms.

Integrated niches and shelves offer organized storage without cluttering the space.

A small shower featuring contemporary fixtures enhances functionality and style.
Combining a shower with a bathtub provides versatility in limited spaces, suitable for both quick showers and relaxing baths.
Corner installations optimize space, offering efficient use of room while maintaining accessibility.
Using glass panels instead of doors enhances openness and makes small bathrooms appear larger.
| Layout Type | Ideal For |
|---|---|
| Corner Shower | Limited corner spaces, maximizing available room |
| Walk-In Shower | Creating an open feel in slightly larger small bathrooms |
| Shower-Tub Combo | Versatility for small families or dual-use needs |
| Sliding Door Shower | Saving space with minimal door clearance |
| Frameless Glass Shower | Modern aesthetic with a spacious appearance |






